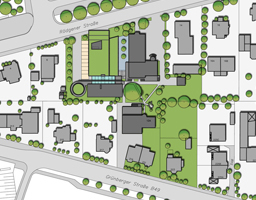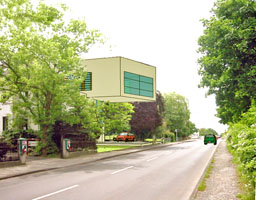The client is a travel agency. Approximately 85 employees are working for this private company, until now in two modest buildings located in a green area of the company owner family’s private property. For further growth the company will need a new flexible structure, allowing space to put up 40 workplaces, conference and social rooms as well as a new area for the company management. The aim of this design is to solve simultaneously the company’s parking problems, to enhance the communication within the company structure, and to create a trademark formed by architecture in the public perception. The new structure will contain approximately 100 workplaces to optimize the exploitation of the company grounds. Office space that has not been required is to be rented out. Conference and social rooms will be used by all if needed.
The design consists of an agglomeration of different volumes, partly abstracted from the existing buildings. They form a group around an atrium with a hovered wallpane, the new entry to the company. 6m above the ground, a spectacular hanging cubiod serves the purpose of impressive representation to the public


